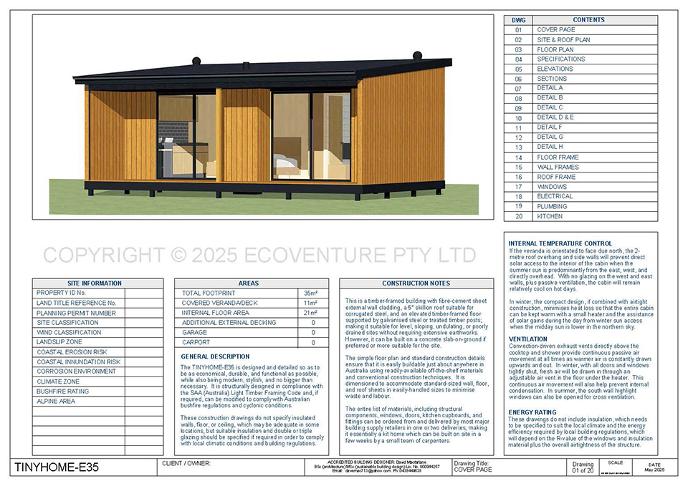
DRAWINGS (page 1 of 20)

In most parts of Australia these drawings can be submitted to local council for approval as is, with the addition of a site plan, engineer's certificate, and whatever else your council requires. But before purchasing the drawings an owner needs to firstly check with their local council to find out if a small cabin like this is allowable on their particular plot of land, secondly, find a local carpenter/builder who is prepared to build it, and thirdly, engage a local building certifier who can guide you through the approval process. A refund on the cost of these drawings is NOT possible if you change your mind or don't proceed with building.