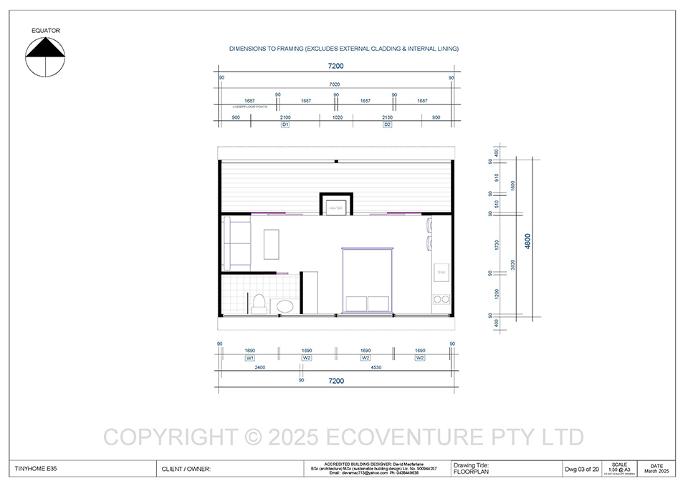



The TINYHOME-E35 is a 35 square metre 7.2m x 4.8m (including the covered veranda) single-room cabin which includes a kitchenette/dining bench, lounge area, and separate bathroom, creating a very affordable self-contained tinyhome or holiday cabin suitable for a couple or single occupant. The total materials and components cost (including insulation, floor finish, bathroom, kitchen, and electrical fixtures) will be around $40,000 in Australia. With an additional $15,000 for approximately 3-weeks work by professional carpenters, plus a plumber, electrician, and tiler, the total cost (not including council and consultant's fees) could be around $55,000. Of course, this is very dependent on local materials and component costs, the quality of fixtures selected by the owner and their willingness to shop around, and local tradesmen rates.